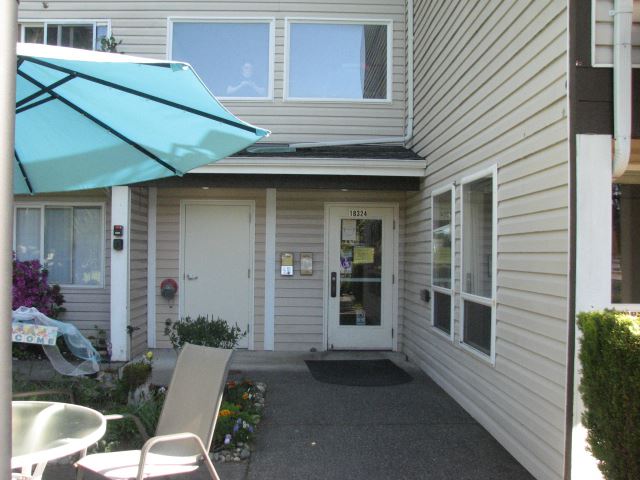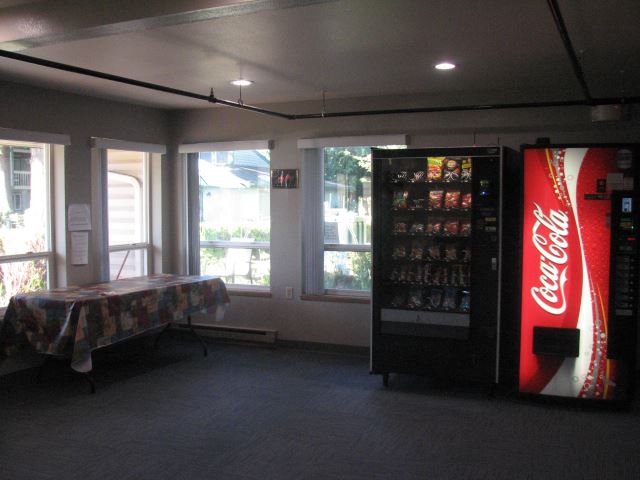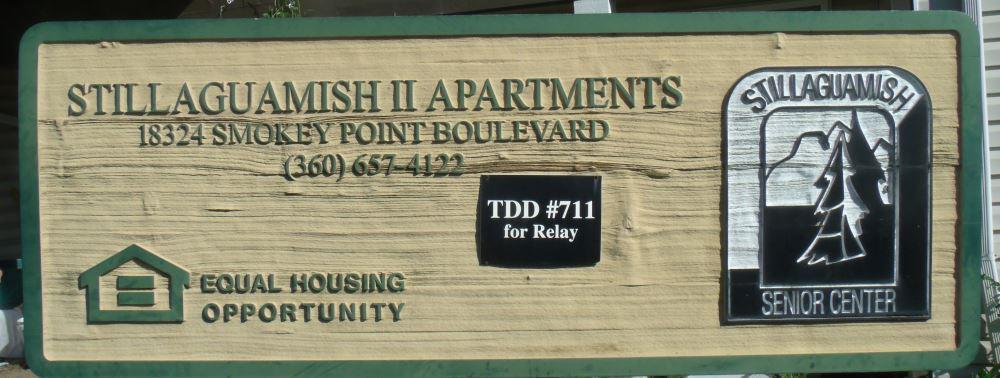Stillaguamish II Apartments, Arlington, WA
Front Door - just to the right of the Sign in parking lot.
Front Door - just to the right of the Sign in parking lot.

Inside the main door, to the left is the Stillaguamish Apartments Maintainace Office, apartments mail boxes and hallway to first floor apartments.

To the right is the elevator, hallway to first floor apartment and lobby.

Also to the right of the main door is the lobby. The social room is located on the third floor.


The Sign in front of Stilly II building
back when it was Stillaguamish Senior Center
.
Stillaguamish II Description
This is a “Farmers Home Administration” project for persons able to live independently, who are sixty two years of age and older, or anyone eighteen years of age and older who is handicapped or disabled. The Stilly ll building is comprised of one and two bedroom apartments.
